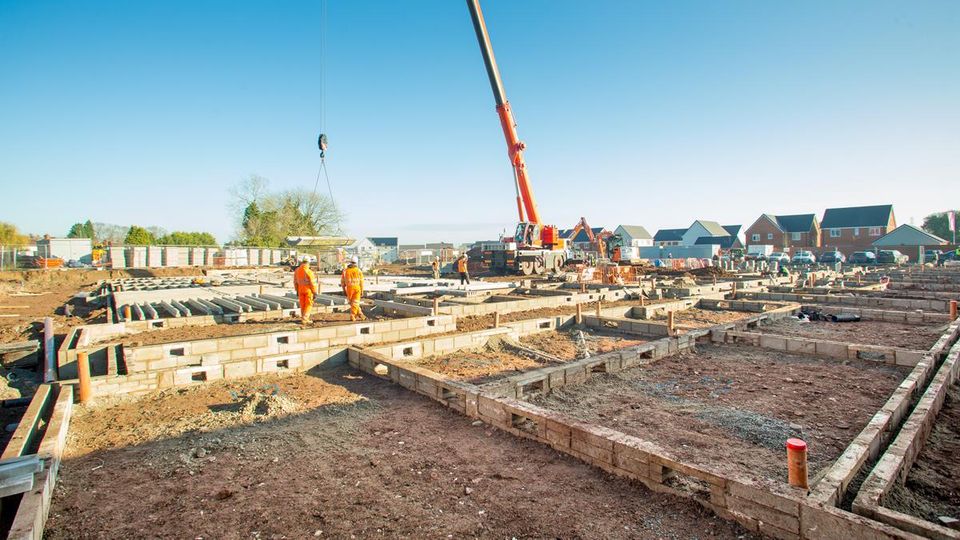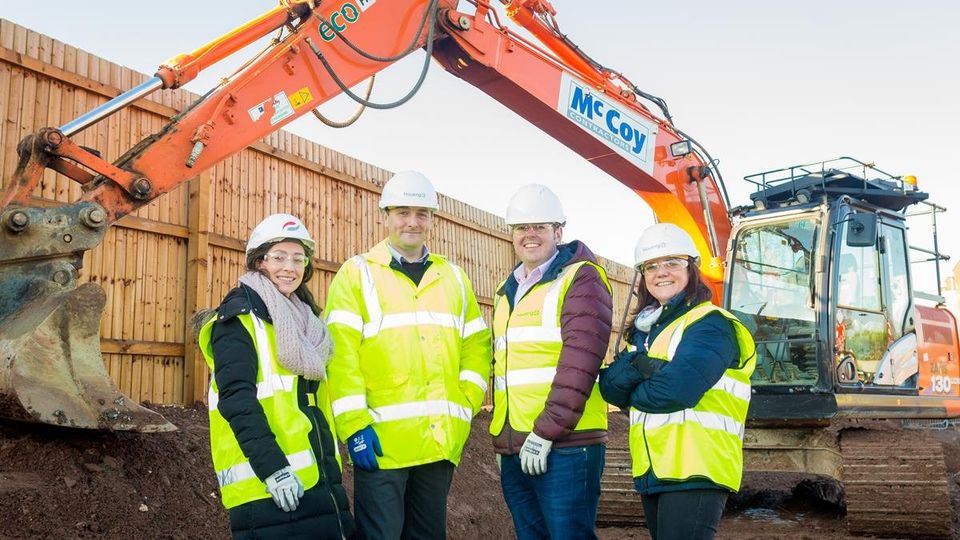The Extra Care Living Development, Worcester
February 26, 2020
SECTOR
HEALTH
PROJECT
THE EXTRA CARE LIVING SCHEME
LOCATION
WORCESTERSHIRE
VALUE
£1M
The Extra Care Living Development will comprise of 71 one and two bed apartments and include a cafe and hair salon.
McCoy Contractors delivered the groundworks package for the scheme the works included 1,500m3 in situ concrete foundations, substructure brick and blockwork up to dpc level including external cavity walls and internal sleeper walls.
The installation of 2,000m2 of precast beam and block ground floor and the construction of foul and surface below ground drainage with attenuation tank providing a sustainable drainage system.
The hard landscaping works consisted of permeable block paved car parking areas providing rain infiltration, tarmac roads, footpaths and associated kerbs and edgings.
McCoys have completed their 1st visit with their 2nd due to be finished in late 2020 and the scheme concluded in March 2021.



